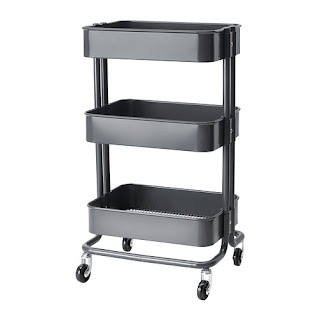Happy weekend! Hope everyone is enjoying this crisp, fall day! I can't believe how cold it is this morning. Rob has been up in Maine the past few days, so I'm feeling a little out of it. He gets home in a couple hours and I can't wait to see him!
Over the past couple months, I have really grown to love having an old house. Even though it is so much work, it makes the benefits of all that hard work that much sweeter.
I thought I'd share a little quick fix I worked on this past week. I am working on the dining room post and am hopiong to get that up the beginning of next week.
Over the past couple months, I have really grown to love having an old house. Even though it is so much work, it makes the benefits of all that hard work that much sweeter.
There are so many great characteristics to old houses, one being the doorknobs. We are SO fortunate that none of our doorknobs have been painted over. Even though there are ways to get the paint off, I'm glad we don't have to worry about that step. All they need is a good scrubbin'.
Bar Keepers Friend is the best. It's cheap, and it gets the job done. I happened to have some on hand that I bought when we first moved in to give our kitchen sink a good cleaning.
Can you see the contrast of where I started to scrub? One knob takes a little under 10 mins, so it's the perfect thing to do if I just have a short amount of time but want to get something done.
The end result
How crazy is that?! And how gorgeous is that brass color? I actually had no idea they would be this bright. I put brass hardware on our cabinets without even thinking the knobs would match.
I then just wiped them down and used some Goo Gone to make sure I got all the nasty off. Scrubbing took some paint off around the knobs, so after a quick touch up I was done.
I did all 3 doors in the kitchen, and now I just have to do ALL 6 of the upstairs doors. I'm just so happy I discovered how easy this is.
I realize this last picture gives you a little sneak peek into our kitchen. It's been awhile since I posted our plans and to-do list. We've gotten a lot done, but still have a few more things to finish up.
Hope everyone enjoys their weekend!
I did all 3 doors in the kitchen, and now I just have to do ALL 6 of the upstairs doors. I'm just so happy I discovered how easy this is.
I realize this last picture gives you a little sneak peek into our kitchen. It's been awhile since I posted our plans and to-do list. We've gotten a lot done, but still have a few more things to finish up.
Hope everyone enjoys their weekend!



















































