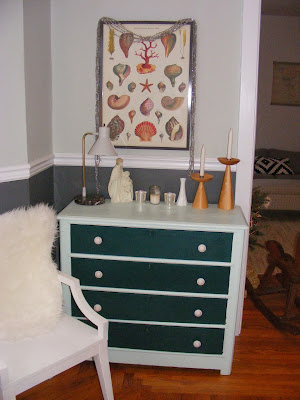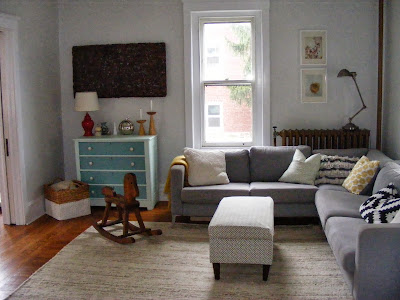I wanted to do this post weeks ago, but I'm finally getting around to it.
Shortly after we moved in, I realized that painting our bedroom was a serious priority. Even though I cleaned the room as best as I could, it still looked horribly dirty. Also, this was the one room that I felt I had a good idea of what I wanted to do. I'm trying to take a lot of things slow with the house, especially on the decorating front, which is the part I enjoy the most. But, there is SO much painting, cleaning, fixing to do, I find myself not really having as much excitement or vision for rooms, which is really weird for me. But, with the bedroom, I had lots of vision. Mostly because of this...

Rob painted this for me as a wedding present. Honestly, I feel emotional as I type those words, because sometimes I feel like I don't deserve to be blessed with such an amazing husband. This painting is so personal for me, and I feel like when I look at it, all I see is Rob... our relationship, our life...sorry if this is getting to gushy, but I'm just trying to express how much this painting means to me.
Rob hung this painting above a mantle in our bedroom as a surprise in our first apartment, and that's where is stayed until we moved into our house. When we moved out of our apartment and into our house, I wasn't quite sure where to put it. It ended up in our upstairs hallway, which quite frankly, I am ashamed of, and is probably why there's a good chance you've never seen it before.
After this past Christmas in our old house, I decided I wanted to redecorate our bedroom, and do so around this painting. I had started to work on that a little bit before we found our new house, so when we moved, I pretty much knew exactly what I wanted to do in our new bedroom.
So, now that you have the long story behind this room and painting, here is where the room ended up...
I am obsessed with this space. In our old house, I always struggled with our bedroom, and I felt like I could not get it quite right. We actually hang out in our bedroom now, and it feels like a relaxing space. I have a couple more small things to work on...but it is overall finished, which, other than the boy's room, is the only room I can say that about.
I painted all the trim, and doors bright white, and the walls my favorite gray (Seashell gray by Valspar). I knew I wanted to do a black wall, and I love how it turned out. It is directly across from the bed, and I think the white console looks so great against it. I love all the pictures in the frames on that wall, but wished the actual frames were more mismatched, instead of all just white. It works for now because it's what I had, but it may be something I change up a little bit down the road. The black is Blindfold by Valspar.
There is also a little nook type area right when you walk in the door from the hallway. It seemed like the prefect place for some hooks and a long mirror. I decided to paint that black as well since it is somewhat an extension of the wall across from the bed.
Other than the paint, I basically spent no money on this room, which makes me feel pretty good, because I love it so much. All the lights, frames, decor, etc., we already had. The black dresser we have had since we got married and moved around a lot in our old house. I'm glad to have it back.
The other dresser came from my parent's house and was already painted white, but we decided to paint the drawers a dark gray color. I have wood knobs that are similar to the one on my dresser that I haven't had the change to switch out yet.
 |
| I love how you can see the whole room in this sunburst mirror |
The white chair we have had forever, and may be a little big for that space, but we just love it so much. It's the most comfortable chair we own, and I'm happy to have it in here. I do want to put some shelves on the wall above it though to help break up all the white in that corner.
The curtains I already had, but plan on getting a bay window curtain rod. I also might add fabric on the bottom of the ones on the single window by the chair because the length bothers me.
The rug was something I bought back at the old house when I was planning on redecorating. It's from Overstock.
Another unexpected no-cost treasure was the light fixture. I bought this shade awhile back when we rearranged the dining room in our old house. It's huge, and a linen fabric, so it gives off good light. I found it for something like $17 on target.com.
All of the light fixtures in the bedrooms are these really old ceiling mounts with 2 bulbs. I think one of them had a glass shade, but the other two were just bare bulbs. I had the idea to somehow attach the shade to the light fixture that was already there, so it would be kind of like a flush mount. But, I wasn't quite sure how to do it. When I mentioned it to Rob, he thought getting a washer would work, and it did! I just slipped it under the shade and then screwed it on underneath.
I could not be happier with this space. Even though there are some small finishing touches that need to be done, every time I walk into this room, I just can't get enough of it!
Here's my list of things to do to get this room done:
-Bay window curtain rod
-knobs on Rob's dresser
-shelves above chair
And here's a couple before pictures, just to remember how far it's come! I forgot those window storage boxes were there, it really opened up the space to take those out.

.JPG)
.JPG)















































